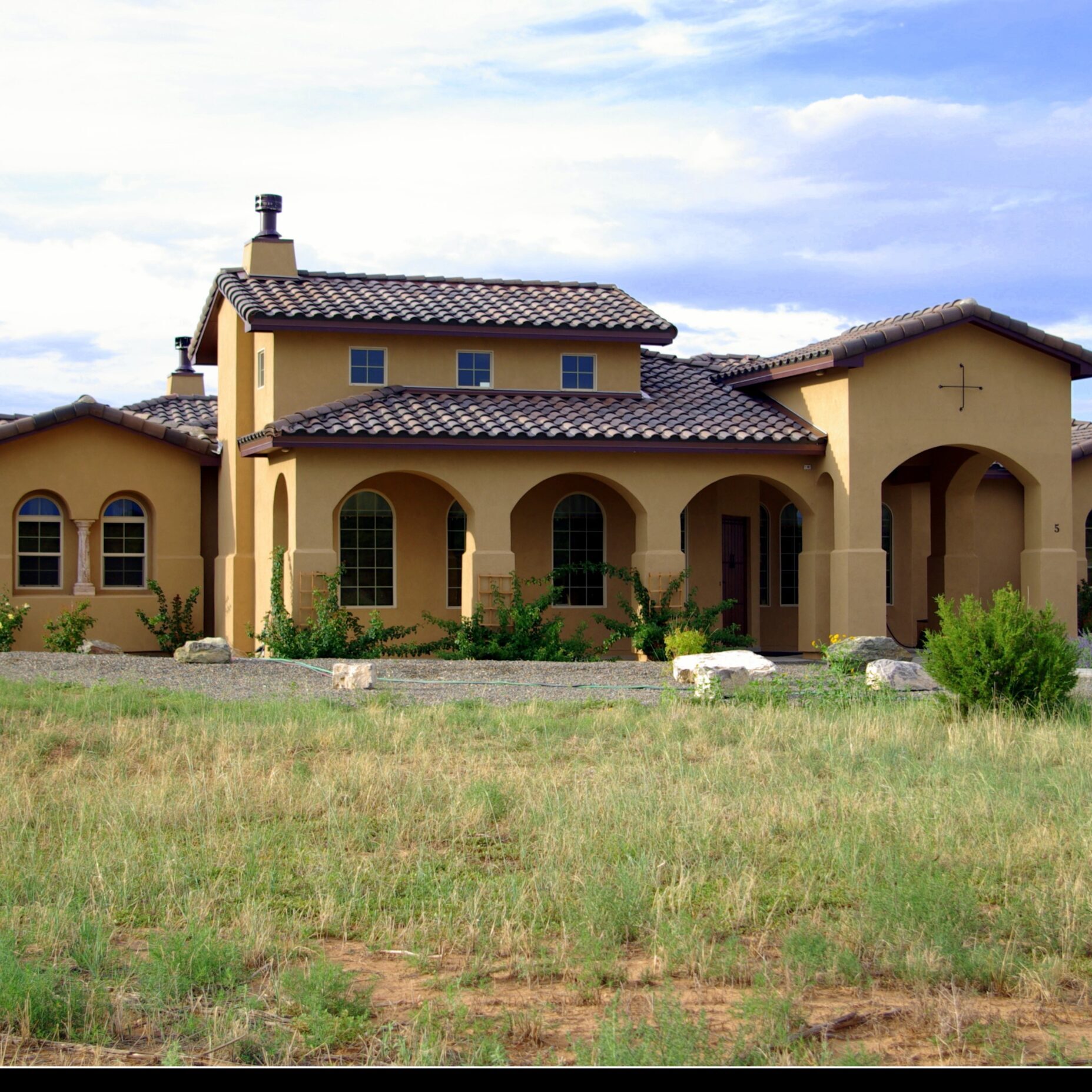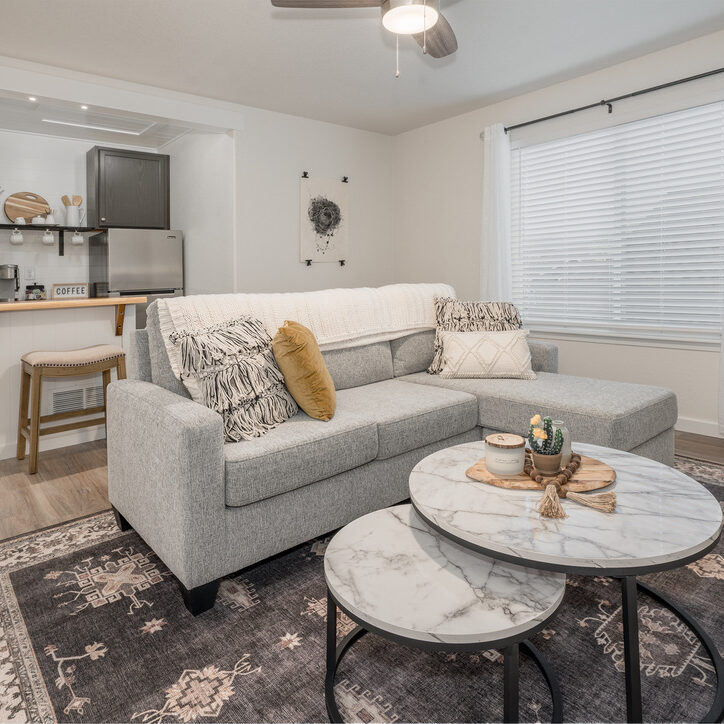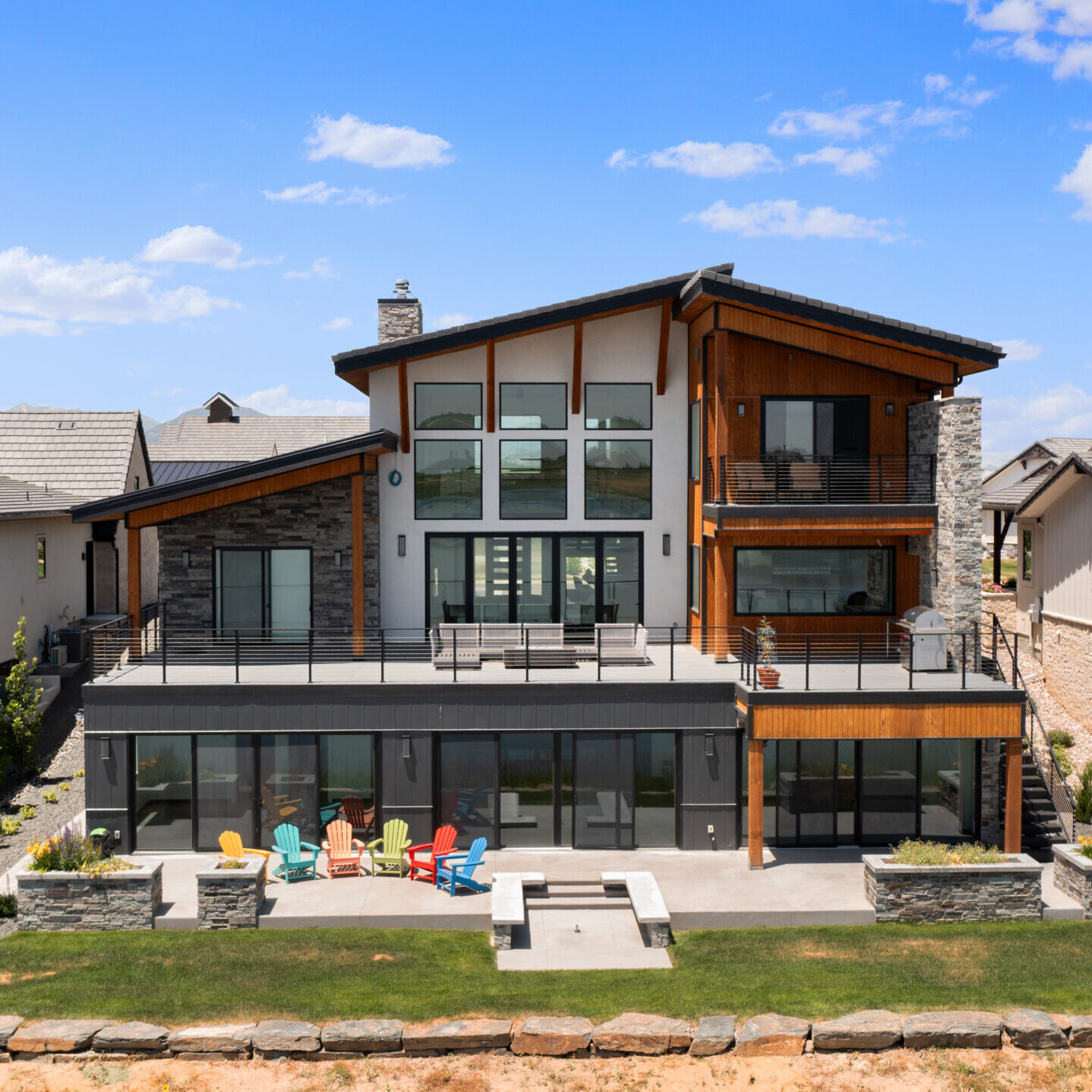
Custom Homes
Renovations, Restorations, and Additions

Custom Home Process

Our Process
2. PLANNING & DESIGN: In this stage, we execute an engagement agreement and deposit. You work with our design team to develop a design plan for your home. Our team will work with you to ensure we create a customized plan that meets your needs, preferences, and budget. We provide a template and work with you in choosing your material selections.
3. CONSTRUCTION CONTRACT: After the design plan is finalized, we will create a detailed construction contract that outlines the scope of work, costs, and timeline. Once you approve the contract, construction can begin.
4. PERMITS & APPROVALS: Before construction can begin, the necessary permits and approvals must be obtained from local government agencies. This can involve zoning approvals, building permits, and environmental impact assessments.
5. SITE PREPARATION: This stage involves preparing the construction site by clearing the land, grading the soil, and installing utilities and infrastructure.
6. FOUNDATION & FRAMING: The foundation is constructed and the framing for the home is erected. This is typically the most time-consuming stage of the process.
7. ELECTRICAL, PLUMBING & HVAC: The electrical, plumbing, and heating, ventilation, and air conditioning (HVAC) systems are installed.
8. INTERIOR & EXTERIOR FINISHES: This stage involves installing insulation, drywall, flooring, cabinets, countertops, and other interior finishes. Exterior finishes, such as siding and roofing, are also installed.
9. LANDSCAPING AND FINAL TOUCHES: Once the interior and exterior finishes are complete, the landscaping is installed and final touches, such as painting and trim work, are added.
Your home is inspected to ensure that it meets all building codes and regulations. Once it passes inspection, you can move in and enjoy your new custom-built home.


